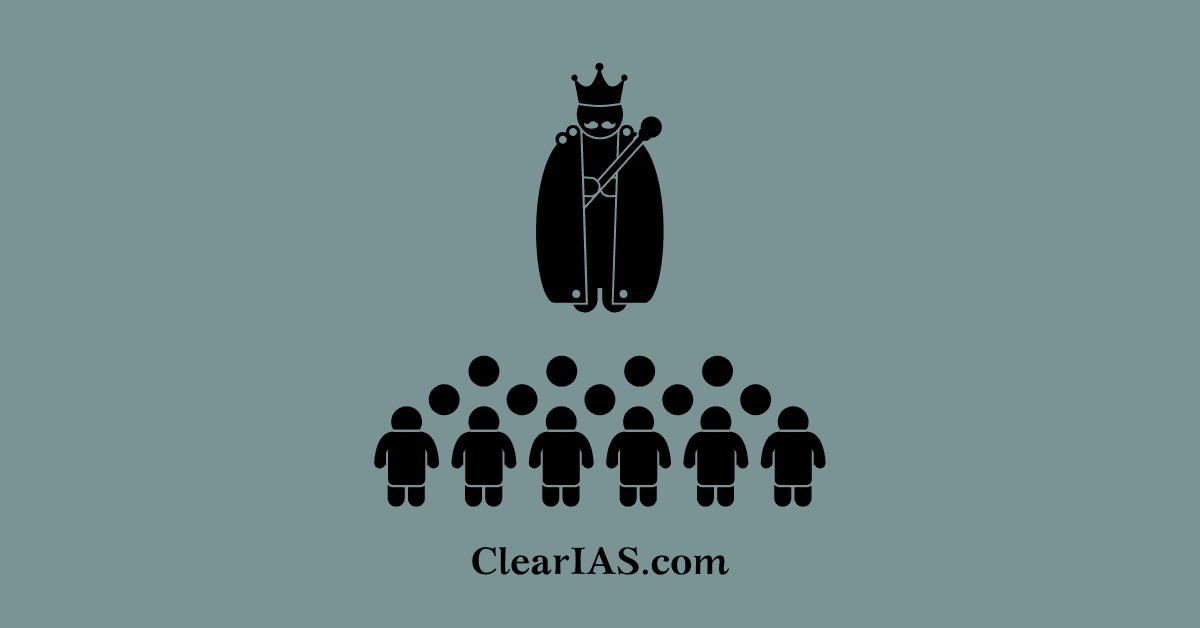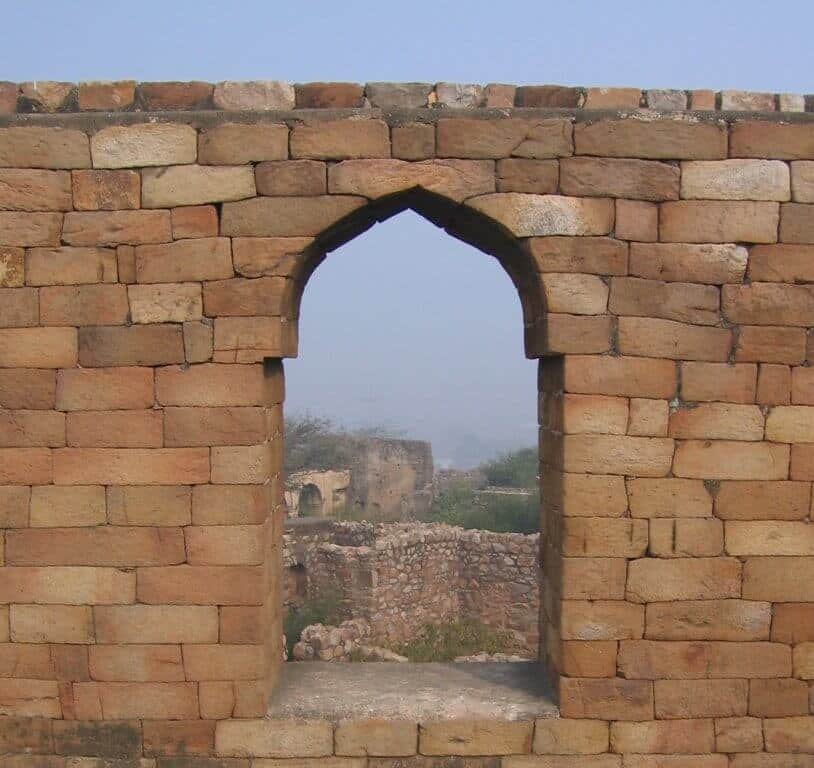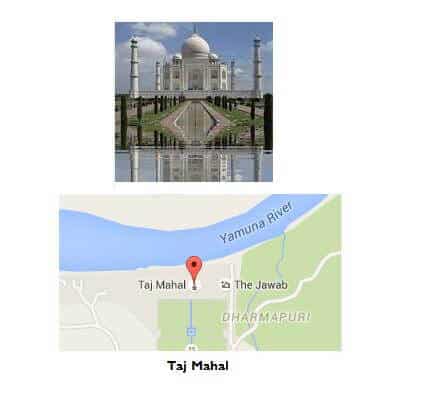 In this article on Medieval India, we plan to cover the topic ‘Rulers and Buildings – Medieval India’. The reference material for this post is NCERT History text for Class 7 (Our past -1). Only main points from the chapters are compiled below. These points might come quite handy during preparation of Prelims and Mains to get a quick grasp of the subject.
In this article on Medieval India, we plan to cover the topic ‘Rulers and Buildings – Medieval India’. The reference material for this post is NCERT History text for Class 7 (Our past -1). Only main points from the chapters are compiled below. These points might come quite handy during preparation of Prelims and Mains to get a quick grasp of the subject.
Rulers and Buildings – Medieval India
- Between the 8th and the 18th centuries kings and their officers built two kinds of structures: First were forts, palaces and tombs. Second were structures meant for public activity including temples, mosques, tanks, wells, bazaars.
- By making structures for subjects’ use and comfort, rulers hoped to win their praise.
- Construction activity was also carried out by others, including merchants. However, domestic architecture – large mansions (havelis) of merchants – has survived only from the eighteenth century.
Engineering Skills and Construction

- Monuments provide an insight into the technologie used for construction.
- Between the 7th and 10th centuries architects started adding more rooms, doors and windows to buildings using “trabeate” or “corbelled” design.
- Corbelled: roofs, doors and windows were made by placing a horizontal beam across two vertical columns.
From the 12th century onwards certain changes were visible .
- “Arcuate“ type design started to appear. Here the weight of the superstructure above doors and windows was carried by the arches . The “keystone” at the centre of the arch transferred the weight of the superstructure to the base of the arch.
- Limestone cement was increasingly used in construction. This was very high quality cement .
Building Temples, Tanks and Mosques
- Hindu rulers took gods’ name. Eg: Rajarajeshvara temple was built by King Rajarajadeva for the worship of his god, Rajarajeshvaram.
- Muslim Sultans and Padshahs did not claim to be incarnations of god but Persian court chronicles
described the Sultan as the “Shadow of God”. - Water availability: Sultan Iltutmish [13th century] won respect for constructing a large reservoir just outside Dehli-i kuhna. It was called the hauz-i Sultani or the “King’s Reservoir”.
Religious construction: Why were temples constructed and destructed?
- As each new dynasty came to power, kings/emperors wanted to emphasise their moral right to be rulers.
- So constructing places of worship provided rulers with the chance to proclaim their close relationship with God, especially important in an age of rapid political change.
- Because kings built temples to demonstrate their devotion to God and their power and wealth, it is not surprising that when they attacked one another’s kingdoms, they often targeted these buildings. (Eg: Pandyan king Shrimara Shrivallabha, Chola king Rajendra I, Sultan Mahmud of Ghazni etc.)
Gardens, Tombs and Forts

- Under the Mughals, architecture became more complex.
- During Babur reign formal gardens, placed within rectangular walled enclosures and divided into four quarters by artificial channels. These gardens were known as chahar bagh, four gardens.
- The central towering dome and the tall gateway (pishtaq) became important aspects of Mughal architecture, first visible in Humayun’s tomb.
- Associated with the chahar bagh there was tradition known as “eight paradises” or hasht bihisht – a central hall surrounded by eight rooms.
- During Shah Jahan’s reign that the different elements of Mughal architecture were fused together in a harmonious synthesis. The ceremonial halls of public and private audience (diwan-i khas or am) were carefully planned. These courts were also described as chihil sutun or forty-pillared halls, placed within a large courtyard.
- Shah Jahan’s audience halls were specially constructed to resemble a mosque. The pedestal on which his throne was placed was frequently described as the qibla, the direction faced by Muslims at prayer.
- The connection between royal justice and the imperial court was emphasised by Shah Jahan in his newly constructed court in the Red Fort at Delhi.
- Court in Redfort by Shahjahan got a series of pietra dura [a Roman Art by inlaying of pieces of coloured stones resulting into some images] inlays that depicted the legendary Greek god Orpheus playing the lute[a string instrument]
- The construction of Shah Jahan’s audience hall aimed to communicate that the king’s justice would treat the high and the low as equals where all could live together in harmony.
- Shah Jahan adapted the river-front garden [a variation of chahar bagh] in the layout of the Taj Mahal.
- Only specially favoured nobles were given access to the river. All others had to construct their homes in the city away from the River Yamuna.
Region and Empire
- There was also a considerable sharing of ideas across regions: the traditions of one region were adopted by another. In Vijayanagara, for example, the elephant stables of the rulers were strongly influenced by the style of architecture found in the adjoining Sultanates of Bijapur and Golcunda.
- In Vrindavan, near Mathura, temples were constructed in architectural styles that were very
similar to the Mughal palaces in Fatehpur Sikri. - Mughal rulers were particularly skilled in adapting regional architectural styles in the construction of their own buildings.
Sample questions to think from UPSC Mains perspective
- While studying history of India during Medieval period, it can be seen that most rulers spend considerable time and effort in building religious structures or buidlings. Critically analyse the social and political reasons behind.
- Mughal rulers were particularly skilled in adapting regional architectural styles in the construction of their own buildings. Explain.
Sample questions to think from UPSC Prelims perspective
Qn: Among the following statements given below, identify the correct statements:
- The central towering dome and the tall gateway (pishtaq) became first visible in Akbar’s tomb.
- In case of corbelled design – roofs, doors and windows were made by placing a horizontal beam across two vertical columns.
- In arcuate type design the weight of the superstructure above doors and windows was carried by the arches.
Choice:
- A – 1 only
- B – 2 only
- C – 2 and 3 only
- D – All the above
Compiled by : Vibin Lakshmanan






please provide for all classes please its very helpful
Please let me know from where we can get part 10 onwards
Hello sir, Give some notes on modern history specially related to 1857
ITS VERY USEFUL FOR US THANK YOU…..
Answer is C ?
ys
c is the answer
answer is c
It Was Not So Much Useful For me
Answer is c
that’s insanely awesome!
answer is c